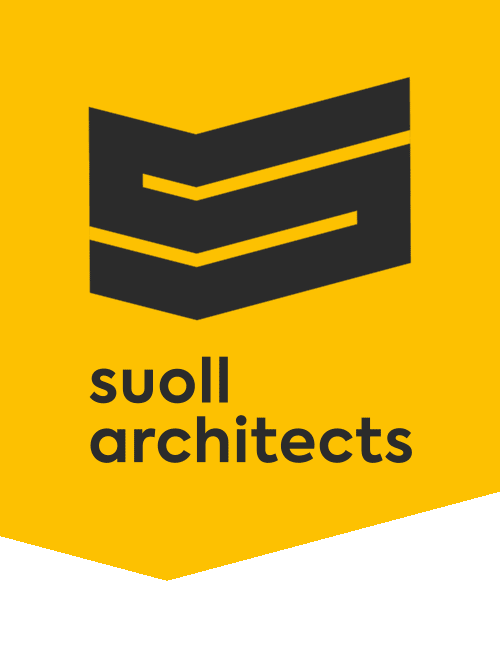top of page

Year Completed
GCU Student Advising Center
Location
The design concept explores the creation of a welcoming environment for prospective students and serving | guiding students that are already on their educational journey. The building with its form is designed with large, open interactive collaboration areas, flexible office spaces, training rooms, huddle spaces, cafes, conference rooms and efficiently laid out casual workspaces that are interspersed throughout the interior of the building. The play of light within the interiors through the large expanse of windows integrated within the building skin provide a vibrant and lively work | study environment.
2020
Phoenix, Arizona
Size
83,100 sqft
Previous Project
Next Project
bottom of page





